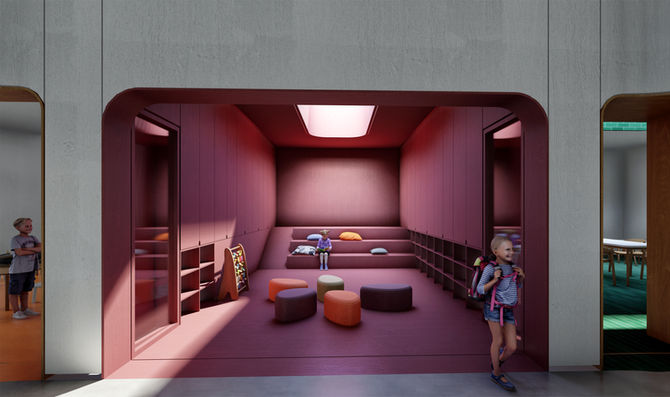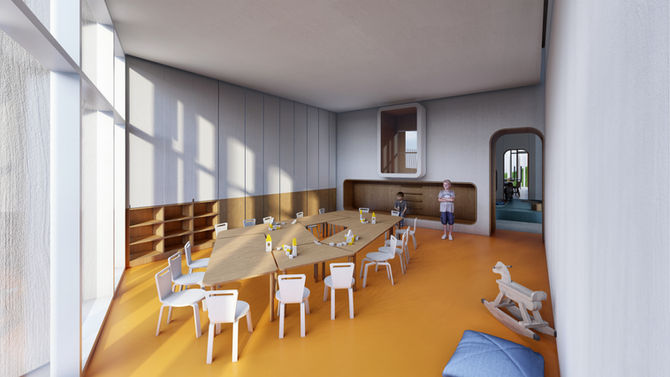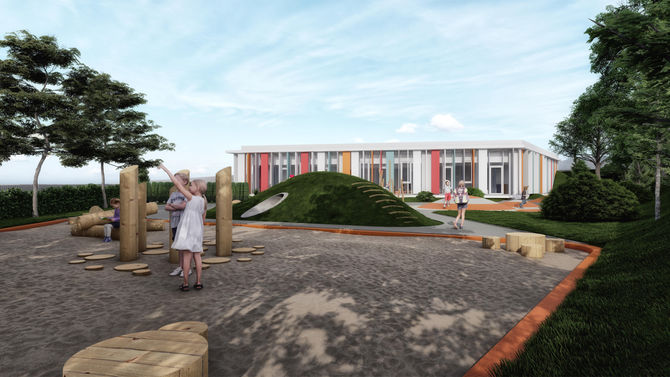top of page

Architectural Concept
The current project area has a damaged single-storey building that was once used as the sales office of the Koru Florya Site, which is now idle. It is planned that this area will be transformed and serve as a kindergarten for Florya.
The fact that the building is buried in the ground from the 11th street side limits the design, considering that it contains functions that need natural light and fresh air. Since the building has a 3-sided facade, the most vital functions for children, such as the classrooms and the playground, are placed on these 2 facades that takes direct sunlight.
The design takes the playground at its center. Just like the courtyard in traditional Turkish units, all units are placed around this playground. In this system, which gives equal rights and opportunities to all children, the teachers' room is in a position that dominates the playground and allows them to watch over the children even in break times. Classrooms, Workshop, Dining Hall and Toilets are located on the periphery of this playground.The walls turn into storage space and seating and contain various games on it. The ball pool platform in the middle serves children in different ways. The movable desks used in the classrooms allow the use of different layouts for the lessons in different themes. The workshop on the deaf side of the facade combines with the playground when necessary with its movable facade and serves larger groups. It benefits from the natural light and fresh air that area receives.
Administrative functions such as the principal's office and the consultant office , located on the other facade that receives light, are located on another corridor that separates from the child-centered area.
Kindergarten entrance door and play garden exit door are different from each other for the safety of children. In this way, parent circulation and child circulation are separated from each other. The garden exit takes the children to the outdoor playground. The playgrounds here allow children to create their own games using their imaginations. Colorful rotating panels on the facade turn into play elements for children and bring movement to the facade.
Program
Kindergarten
Year
2021
Location
Istanbul, Bakırköy, Turkey
Size
490 m² Kindergarten / 1.435 m² Landscape
Status
Ongoing
Client
Istanbul Metropolitan Municipality
Team / Collaboration with KAAworks
Egemen Onur Kaya, Bahadır Kantarcı, Ece Avcı
Landscape Design : Studio BEMS
Mechanical Engr. : Atölye Mekanik
Electrical Engr. : Avrasya Dizayn
bottom of page



























